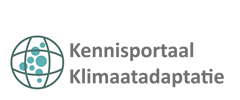Amersfoort Testing Ground
Within the Amersfoort testing ground, a vision has been developed for the position and design of a new primary structure in the set-up of the city: the city-countryside zone. This zone forms a green-blue structure running through the city, in which the former water extraction area and Schothorst Park have been integrated in a natural way.
Results
Two workshops were held within the testing ground. The first workshop was primarily aimed at exploring the challenges in the area. Considerable attention was given to the climate-related urgencies that have appeared at different scale levels, as well as to other urgencies, such as the falling level of amenities in the residential district, and the quality of the buildings and public space in business parks. Participants also familiarised themselves with the TEEB (The Economics of Ecosystems and Biodiversity) method, a way to include cost and benefit analyses in a spatial planning process.
In the second workshop, emphasis was placed on the sketches based on the Layered Approach guide models: spatial planning diagrams underpinning spatial interventions, that foster climate adaptation with additional economic values. Experts from the municipality and the district water board, as well as residents and businesses contributed valuable insights and ideas.
Thus, various tracks were followed in the testing ground:
- Methodical: becoming familiar with and the integration of the TEEB method and the Layered Approach guide models;
- Area process: collaboration between businesses, residents, the municipality, and the district water board;
- Problem analysis: opportunities for improvements that will potentially provide large benefits;
- Design-based: three solution paths for the city-countryside zone from the perspectives of “Flood Risk Management”, “Connections” and “Groene Scheg”.
