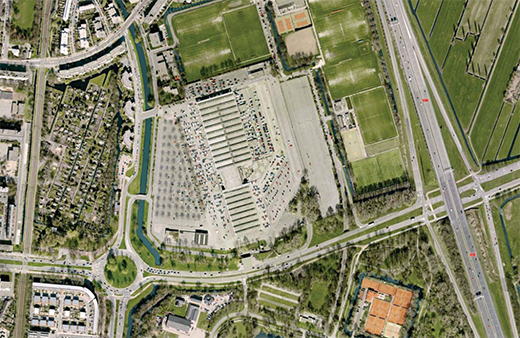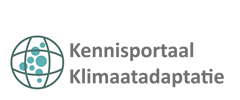Veemarkt market hall in Utrecht
The Veemarkt market hall complex and its car park will be re-developed into a housing estate comprising 500 houses. The municipality of Utrecht intends to have the city CO2 neutral by 2030. This specifically targets the urban energy flows. In addition, the municipality wants the Veemarkt premises to be an “innovative, sustainable area”.
Results
The first workshop explored which measures would be appropriate for the area within the context of heat, water, and ecology. The subsequent designs focused on the spatial structure, with (closed) building blocks, parking systems, urban parcel exchange, et cetera. The “development and organisation” working group has identified promising options. The municipality of Utrecht has set up a comprehensive and adequate organisation, and a thorough process for the Veemarkt premises project. A key element is sustainability. The pilot has shown that the pursuit of climate-resilience generates additional emphases and insights vis-à-vis working on sustainability, such as additional attention to water and temperature, and a functional approach to green spaces and water. The multi-disciplinary approach and collaboration ensure a healthy balance between creative challenges and pragmatism.

