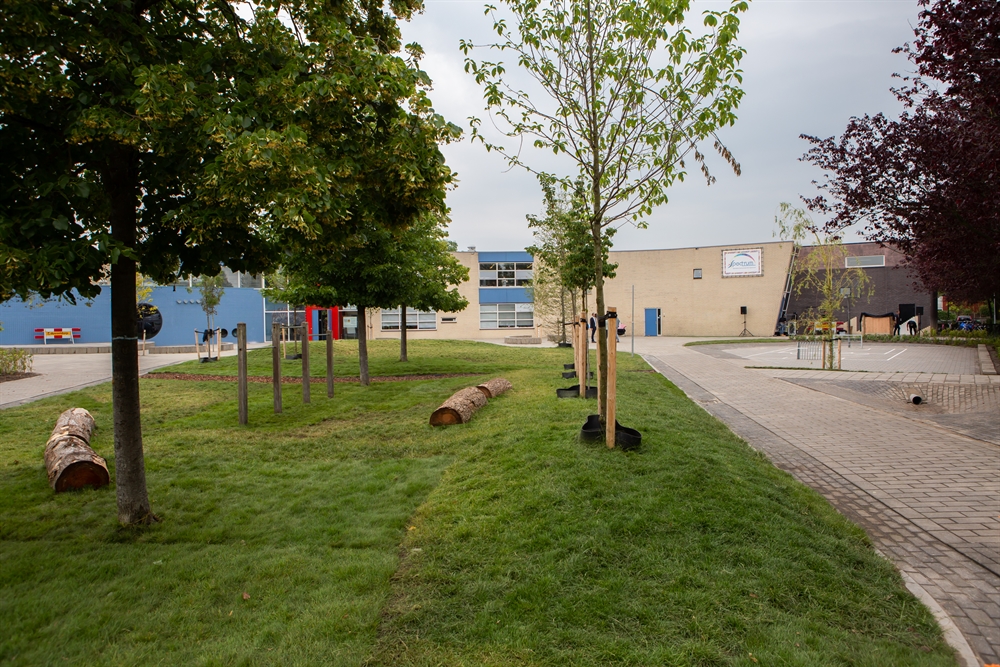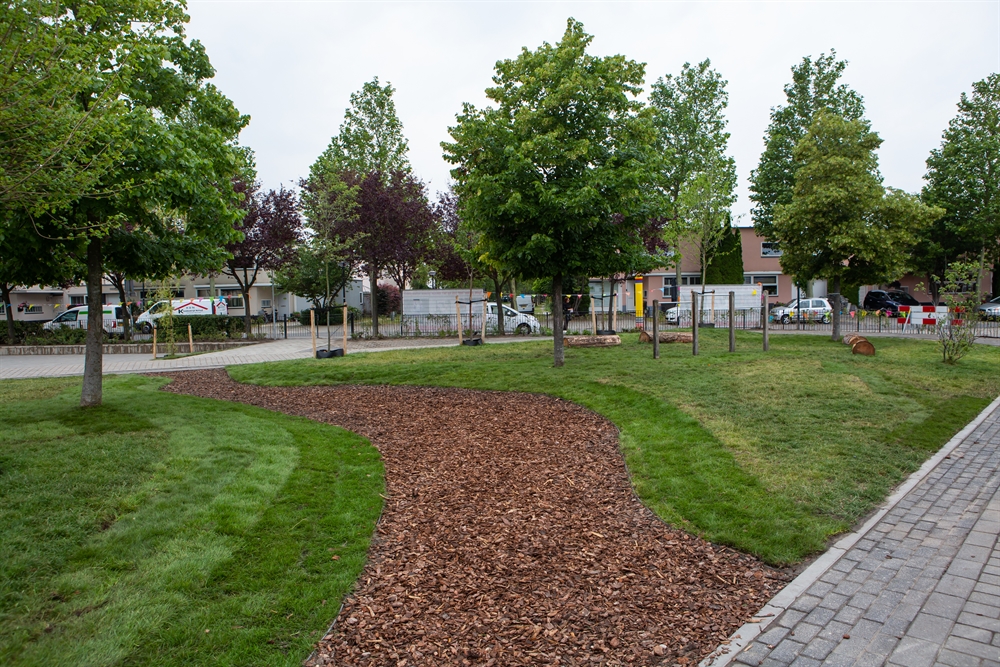Almere working on a green and climate-proof Regenboog neighbourhood
Several locations in the Regenboog neighbourhood in Almere Buiten are seeing substantial soil subsidence. This is one of the reasons why the neighbourhood is up for major renovation. In addition to tackling the soil subsidence, the municipal authorities intend to cover several other ambitions in the project. The construction team will incorporate these ambitions – relating to climate adaptation, sustainability, and resident participation – into the renovation project.
What is the reason for the major renovation?
Various reasons necessitate major renovation:
- Streets and sidewalks have subsided due to severe soil subsidence at certain locations. The main cause of this subsidence is the heavy layer of sand and pavement pressing on the sea clay soil. The heavier the load, the more the soil will subside;
- Residents have complained to the municipality about the quality of their environment;
- At many locations, greenery has grown excessively;
- Several residents are faced with waterlogging.
Why link up with other ambitions?
Almere wants to be prepared for the future, as stated in its “Growing Green Cities” programme. The city aims to make life more sustainable, healthier, and more pleasant for its residents. This major renovation of the Regenboog neighbourhood is the first project to be linked to this programme. The project ambitions are:
- Prevention of heat stress, waterlogging, and soil subsidence;
- Reuse of materials;
- Participation of residents.
What does the project encompass?
The major renovation itself encompasses several renovating efforts. Prior to the work, the construction team will draw up a design for each phase, in collaboration with the residents. The municipality will have the subsiding locations and the pavement renovated, reusing materials wherever possible. The greenery will also be given a facelift, retaining as many trees as possible. Furthermore, the Regenboog neighbourhood will be redesigned; climate adaptation will be one of the main points of departure in this respect. For example, several measures will be implemented to combat waterlogging and heat stress. In addition, the municipality will involve residents in the project in several ways, in order to give them the feeling that the renovated neighbourhood really is theirs.
What measures will be taken to combat waterlogging?
To accommodate torrential rain, Almere intends to drain rainwater according to the “retention – storage – discharge” principle. The municipality thus aims to minimise waterlogging in the streets. The following measures will be implemented to this end:
- The streets will be fitted with several water retention provisions, such as sunken greenery, grass tile parking spaces, and infiltrating storm drains;
- During severe precipitation, retaining all the water will not be possible. For that reason, the municipality will be renovating the centrally located park in the neighbourhood, with ample room for open water to which the rest of the rainwater can run off. The park will thus be a rainwater storage location;
- Excess rainwater running off to the park will be discharged directly to other open water locations.
What measures will be taken to combat heat stress and drought?
Almere is combining the ambition to combat heat stress with the ambition to combat drought. To this end, it will be implementing the following measures:
- With the various infiltration facilities, the municipality is retaining a maximum of water. Downpours of 60 millimetres per hour and downpours of 100 millimetres in 24 hours can be collected and stored throughout the neighbourhood;
- Pavement volumes will be reduced. In every phase, the municipality will have as many unnecessary sections of pavement removed as possible. Replacing these sections by public greenery will reduce the paved surface area by some 30 per cent;
- Trees will be retained, and more trees will be planted at appropriate locations;
- The municipality will be tackling locations that can get very hot during warm weather. Examples of such “hot spots” are car parks and a schoolyard.

How will residents be involved in the project?
The project will be carried out in phases. The municipality will involve residents in every phase, in several ways:
- At the beginning of the project, digital perception surveys were held among the residents. In these surveys, the municipality verified residents’ current satisfaction with the neighbourhood and identified their wishes for improvement. Wherever possible, these wishes have been incorporated into the design;
- Upon completion of the project, the municipality will once more check residents’ satisfaction in order to find out whether it has changed;
- For each phase, the municipality will set up three open evenings for residents. During the first open evening, residents may submit design wishes to the construction team. During the second open evening, these wishes will be integrated into the design wherever possible, along with the municipal ambitions. During the third open evening, the construction team will communicate the order in which the renovation will be carried out in each phase, and present a timetable for the work;
- Initiatives have been launched to encourage residents to climate-proof their own homes and gardens, for example, by fitting green rooftops and de-paving gardens.
Special features
One of the good things about this project is that it is carried out by several parties in concert. Together, they constitute the construction team. Close collaboration and knowledge exchange facilitate the realisation of the project ambitions. Another noteworthy aspect is the positive attitude of residents regarding the project: even residents who beforehand were critical, are responding positively to the approach. Furthermore, many new initiatives are emerging:
- In the Hennahof, the Homeowners Associations have designed a green public garden;
- The schoolyard of the OBS het Spectrum primary school has been turned into a green and natural playground, in collaboration with the pupils;
- Residents have established the “Regenboog Green Collective”, aimed at collectively constructing green rooftops;
- Residents are working on an exhibition with which they aim to inspire others to embark on greening themselves;
- In the Pigmenthof, several new innovations have been implemented in the design. Here, the municipality has commissioned the construction of special pavement and planted wadis in order to collect and retain a maximum of water.
Another special feature is that Delft University of Technology is using a part of the Regenboog neighbourhood as a research location. The researchers are exploring the cooling effect of various tree species.
Lessons to be learned
Climate-proofing a neighbourhood calls for thinking and working beyond your own boundaries. Within the project, it involves efficient communication and collaboration, in the construction team and with residents. It also entails that, occasionally, you will have to take up or encourage work that falls outside the scope of the project. Such an holistic approach requires guts and flexibility on the part of all the participating parties. However, it is the key to success.
Contact person
Henk Nieboer
Gemeente Almere
hnieboer@almere.nl

