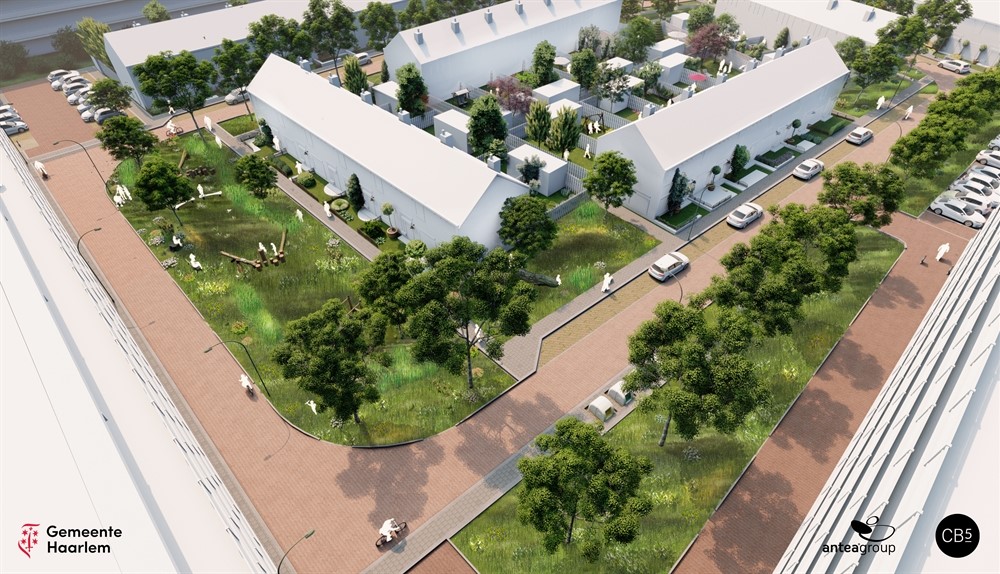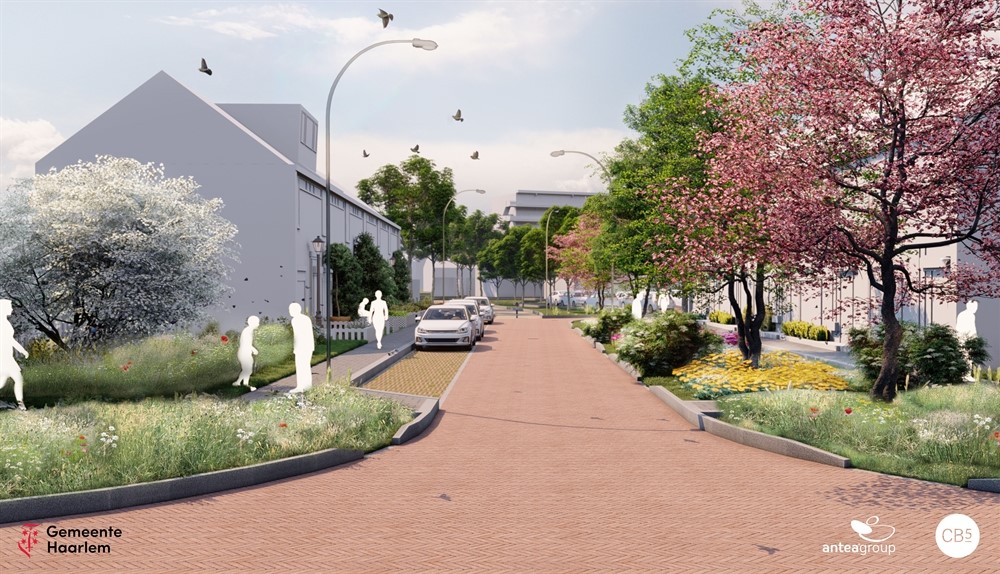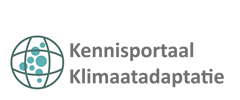Climate-adaptive and healthy masterplan for Meerwijk neighbourhood in Haarlem
Meerwijk, a residential area built in the 1970s, is located in the southeast of the city of Haarlem. This neighbourhood is due for a major overhaul: its roads are worn down and have subsided, and its sewer system needs replacing. As the area is additionally facing many other taskings – such as road safety, climate adaptation, and the energy transition – the municipality of Haarlem has seized this opportunity to renovate the entire Meerwijk area all at once. It thus aims to accommodate all its ambitions in this neighbourhood. CB5 design agency and the Antea Group engineers have elaborated the ambitions into the integrated IVORIM Masterplan.

What does Haarlem intend to achieve with this plan?
The Dutch acronym IVORIM stands for Integral Renovation of Meerwijk Public Space. The municipality of Haarlem aims to tackle the Meerwijk area in an integrated manner, with room for climate adaptation and sustainability. The planning area covers a major part of this neighbourhood. Totalling some 50 hectares and comprising residential streets, through roads, and parks, it accommodates some 3,000 households. The municipality intends, as a minimum, to disconnect downspouts and create opportunities for a gas-free district heating system. Furthermore, the eventual design must garner sufficient support among local residents. The supported integral Masterplan is to result in a final design that will subsequently be carried out.
How has the plan been developed?
To develop an integral masterplan for the public space, the municipality has opted for a comprehensive process. Residents and other stakeholders were able to contribute ideas and to respond to the designs. The process comprised the following steps:
- CB5 and Antea Group first set up the project organisation;
- Subsequently, they organised ambition and policy sessions with representatives of the municipality;
- Participation procedure: local residents and other stakeholders were involved in the project from its conception. They provided input regarding the plan, focused on two questions: what aspects do you like, and what is open to improvement?
- Spatial and climatological analysis: this involves stress tests, however, not only focusing on climate adaptation, but also addressing other taskings;
- What scenarios are feasible, considering the requirements of the municipality and of residents? CB5 and Antea Group have elaborated three scenarios: “Existing situation”, “Meerwijk improved”, and “Meerwijk maximally improved”. Each scenario is based on a climate model, a SCBA (social cost-benefit analysis), and a cost estimate;
- The scenarios have been submitted to the municipality, the residents, and other stakeholders;
- Based on the outcomes, the Management Committee opted for “Meerwijk maximally improved” as the preferential scenario: the most climate-adaptive and healthiest scenario;
- The integral masterplan has been elaborated and appended with the technical feasibility, based on a climate and water management plan.
What does the plan entail?
In the Masterplan, the ambitions have been elaborated into seven themes that together must result in a healthy and climate-adaptive living environment. The themes are: water and the climate; greenery and health; biodiversity; mobility; the energy transition; circularity; and society and individuals (social). The plan comprises a set of measures that have been visualised in draft sketches, profiles, design drawings, and artist’s impressions. For each theme, the paragraph below lists the main actions to enhance the liveability and future resilience of the neighbourhood:
- Climate adaptation: an above-ground rainwater system will be constructed and outdoor areas will be significantly cooler by providing more trees (20%), by increasing the green surface area (40%), and by depaving;
- Health: the network of footpaths and bicycle routes will be improved; more greenery will be provided on the streets; and more (natural) playgrounds will be created;
- Biodiversity: the design is nature-inclusive and pays extensive attention to species that, according to policy, require protection (target species). Another focal point is the ecological improvement of surface water in the neighbourhood;
- Energy transition: a gas-free district heating system will be constructed;
- Mobility: priority will be given to slow traffic, with safe and attractive routes. This will encourage walking and cycling. Street parking options will be reduced; parking places will be located at a greater distance;
- Circularity: the constructors will use circular materials and reuse existing materials to carry out the plan;
- Social: the municipality will plan and manage the collective green spaces together with local residents. In addition, it will encourage residents to green their own premises.

What is the planning?
The Masterplan was endorsed in September 2020. Meanwhile, the municipality of Haarlem, Antea Group, and CB5 have completed the Preliminary Design for the preparatory stage. The subsequent step is the Final Design, which will be followed by the implementation, comprising several stages. The Final Design will further elaborate greenery, wadis, and ecological opportunities. Once the Covid-19 measures have been phased out, the municipality can design and plan specific green areas together with local residents. Subsequently, the intention is for residents themselves to lay out and manage part of the greenery. Implementation of the first stage is scheduled for mid-2022. The Meerwijk neighbourhood renovation is expected to be completed by 2028.
Meetings garner more support for greenery
In many cases, parking is a key issue in meetings with residents regarding redevelopment of a neighbourhood. This was also the case in Meerwijk. Many residents wanted to continue to park in front of their homes. However, following a good explanation and clarifying meetings, increasingly more residents have realised the importance of a green design. This has garnered increasing support for greenery and for slow traffic, and lessened the preference for parking close to home.
Lessons to be learned
When redesigning an existing neighbourhood in a climate-adaptive manner, it is best to first explore what sections of pavement can be replaced with greenery. Subsequently, you can work out where greenery would be most efficient in terms of water collection and infiltration, and what locations would be best for trees to provide a cooling effect.
In addition, the municipality and the two agencies have learned the following:
- It is essential to properly explain to residents why a climate-adaptive and healthy neighbourhood is so important. The openness of residents to improvements has garnered public support. This was reinforced by a positive contribution from the Meerwijk neighbourhood council during the municipal council meeting in which the Masterplan was endorsed;
- The social cost-benefit analyses (SCBA) for each scenario clearly demonstrate the differences in climate impact on a “traditional” planning and on the most climate-adaptive and healthiest planning. In the most climate-adaptive scenario, each euro invested will yield 3 euros in societal added value;
- Climate-adaptive planning will result in only a minor increase in management costs.
Contact person
Merijn van Loon
CB5
Merijn.vanLoon@cb5.nl
