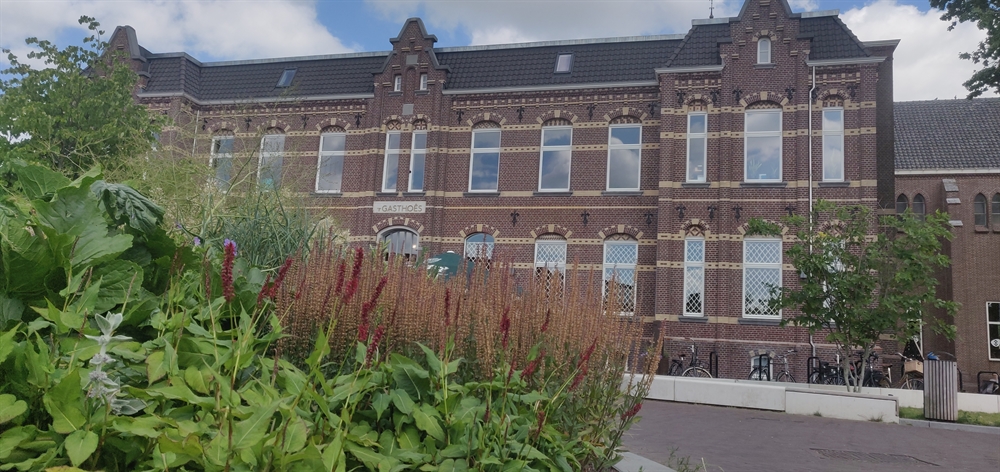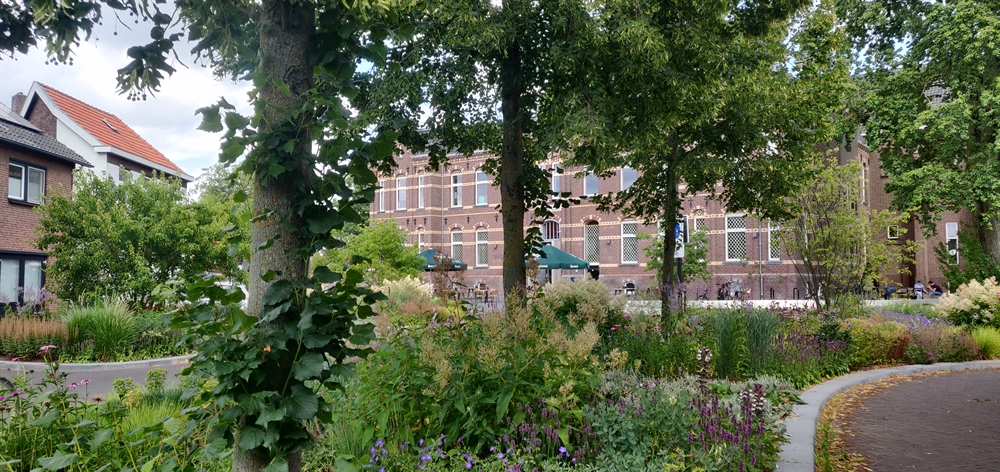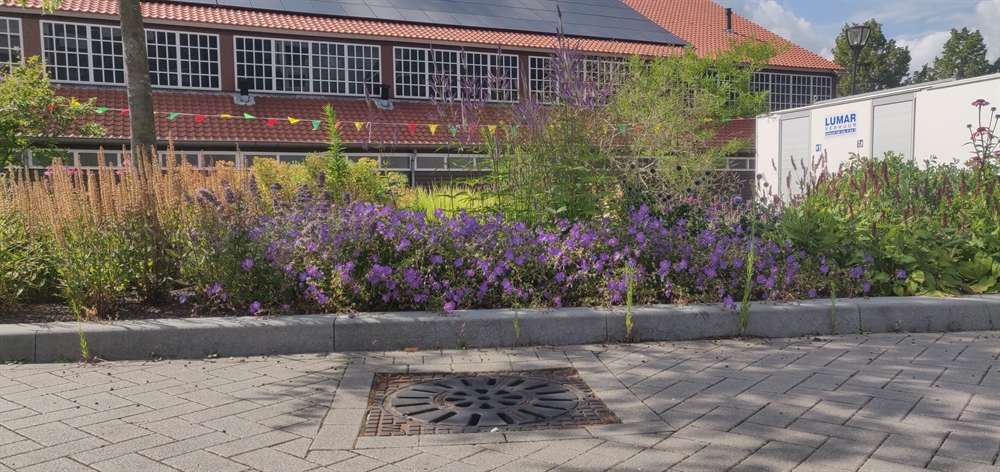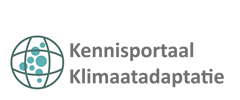Collaboration in construction team leads to innovative climate square in Horst aan de Maas
When cultural centre ‘t Gasthoês in Horst aan de Maas was due for renovation, the municipality decided to adapt concurrently the surrounding square to the changing climate. To this end, the parties involved engaged in unique forms of collaboration on various innovations. The result: an appealing and green area that reduces waterlogging, heats up less quickly, keeps up the groundwater level, and prevents dehydration of plants.
Area could not cope with heat and severe rain
Gasthuisplein square in Horst aan de Maas was mostly paved. On hot summer days, temperatures could run up to 8 degrees higher compared to other locations. Furthermore, during severe downpours, poor rainwater drainage would result in waterlogging.
What measures have been taken in the area?
Together with a range of parties, the municipality constructed an entirely new water management system. This system comprises the following elements:
- Rockflow infiltration buffers underneath the square. These retain and subsequently gradually release rainwater;
- Rainwater falling on the roof of ‘t Gasthoês cultural centre is collected and runs off to an underground water buffer for trees and plants, a so-called Permavoid system;
- Some forty climate-proof trees have been planted on the square, along with drought-resistant prairie plants;
- The car parks around the ‘t Gasthoês centre have been re-paved using ZOAK ceramic tiles that can be reused endlessly. The ZOAK tiles absorb rainwater fast and retain six litres of water per square metre.
What is Rockflow?
Rockflow consists of recyclable rock wool that can absorb water to up to 95% of its own volume. The Rockflow buffers release the water after a while, in a well-dosed manner. Part of the water will go to the plants and the rest will sink further into the soil, which benefits the groundwater level. Furthermore, Rockflow has been mixed in the soil underneath the plants to find out how the plants react.
How does the Permavoid system work?
Rainwater from the ‘t Gasthoês rooftop runs off to the Permavoid system. This underground water buffer stores water for the trees and plants on the square, to keep them green and healthy. This ensures their ability to cope with heat stress during warm periods and to absorb more water during severe downpours.

Climate-proof trees and prairie plants
The forty trees on Gasthuisplein square have been selected on the basis of appeal, enhancing biodiversity, and climate resilience. Both indigenous and non-indigenous species have been planted. Single-stemmed and multi-stemmed trees have been planted, in a variety of sizes: the large trees will grow taller than 15 metres, the smaller ones will not. The vegetation under the trees is composed of perennials, ornamental grasses, and scattered solitary shrubs. Most of the trees and prairie plants are deep-rooted and thus heat and drought resistant. The upper layer in the plant beds consists of moisture retaining lava pellets. The pellets also keep away weeds; thus, the plant beds require little upkeep from the municipal Parks Department.
What tree and plant species have been selected?
Due to the mix of tree and plant species, the square will offer an appealing area for relaxation all year round. Some tree and plant species that have been planted:
- Tree species: Acer monspessulanum, Carpinus betulus, Celtis julianae, Cladrastis kentukea, Gymnocladus dioica, Styphnolobium japonicum “Regent”, and Tilia cordata;
- Plants and ornamental grasses: Anaphalis triplinervis “Sommerschnee”, Andropogon gerardii “Weinheim Burgundy”, Baptisia albescens “Pink Form”, Euphorbia characias subsp. “Wulfenii”, Gillenia trifoliata, Pennisetum orientale “Tall Tails”, Persicaria polymorpha, Sesleria autumnalis, and Viburnum “Pragense”.

What do the ZOAK tiles do?
The Dutch acronym ZOAK stands for highly porous waste ceramics. The tiles are made of ceramic tile waste. This material absorbs rainwater very quickly. Subsequently, the ZOAK tiles allow the water to infiltrate in the soil and in the underground infiltration buffers. After a severe summer downpour, they also allow rainwater to evaporate, which has a cooling effect.
How are the measures being monitored?
A grant from the national government has helped the municipality to monitor the exact behaviour of rainwater in the underground system. To this end, the municipality has enlisted the expertise of Yookr consultants. Sensors placed at many different locations collect a wide range of data on, e.g., groundwater level, temperature of the ZOAK tiles, and air quality, which Yookr processes into a convenient dashboard. Sensors are also placed in the plant beds to test water retention options immediately below the surface, in order to combat drought. The plant beds now feature a substrate with loose rock wool and capillary rock wool elements that absorb water quickly. This ensures that water is drawn from the buffer to the surface. This keeps the soil moist and prevents plant dehydration.

What are the results so far?
These are the first results of the measurements:
- The underground buffers work much better than expected. They are geared to a capacity of 72 mm in 24 hours, but in actual practice, the buffers can handle double this volume;
- The groundwater level around the square has risen;
- On warm days, the ZOAK tiles are no cooler than other sections of pavement. Ergo, no optimum result has been achieved here;
- Due to the Permavoid system, the plant beds need much less watering. This saves some 6 to 7 waterings a year.
Driving force in the project is collaboration
The project kicked off in 2020, concurrently with the remodelling and renovation of the ‘t Gasthoês centre and the renovation and construction of a large number of (sheltered) homes for senior citizens. For the project, the municipality formed a construction team, comprising, inter alia, Kragten designers and BLM main contractor. Local residents and entrepreneurs have also been involved in the project.
Ralf Vaessen (Herman Vaessen landscaping): “Collaborating with the parties carrying out the work, in a construction team, constitutes the driving force behind this project. In the preliminary phase, these parties have had ample opportunity to share and use their expert knowledge and experience.”
Bas van de Lisdonk: "Together you know more! In other words: capitalise on one another’s expertise and qualities. Get together and challenge each other. If you take on a project together, you will achieve much more, in every respect.”
How have residents and entrepreneurs been involved?
Local residents and entrepreneurs have been involved in the redevelopment of Gasthuisplein square in various ways:
- During the preparations, a consultative group was set up to provide input on the layout of the square. Once the consultative group had approved the design, the construction team set to work.
- The municipality also requested entrepreneurs to review the design. Based on their input, several details of the plan have been adjusted.
- The Merthal foundation, responsible for a cultural-historic building located on Gasthuisplein square, has provided input on the layout around this building.
- WonenLimburg housing corporation took advantage of the redevelopment project to renovate the Kuiperflat apartment building. The building now features two green side walls, and ties in nicely with the renovated square. Residents of the building were happy with the measures, especially with the greenery beds and the plant species. They assisted with the work that was carried out.
- Eight new lifetime homes have been built along the square: homes in which residents can stay their entire life, even in the event of, e.g., mobility issues attendant upon old age. The new residents have weighed in on the layout of the public space in front of their homes.
- Local residents and entrepreneurs were invited to contribute ideas during two open evenings.
- While the work was in progress, the contractor had set up a neighbourhood app. Thus, problems could be resolved or tackled immediately.
What lessons can be learned from the project?
The project has generated the following lessons to be learned:
- Compose an efficient team. Working in a construction team is a good way to harness each party’s expertise.
- Obviously, working with a consultative group is nothing new. Properly incorporating the input provided by the consultative group into the plans, however, is an art. The municipality has done a good job. It has had the result tested by the consultative group and it met their expectations spot on.
- The municipality had also requested advice from the entrepreneurs around the square. The municipal council planned to create a lawn in front of the Merthal building. The entrepreneurs advised against it, as that specific location accommodates many different activities, and a lawn would quickly be trampled. The municipality took the entrepreneurs’ advice and refrained from creating a lawn.
- Continue to monitor. That is the only way to achieve tangible results.
Contact person
Bas van de Lisdonk
Gemeente Horst aan de Maas
b.vandelisdonk@horstaandemaas.nl
