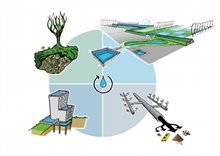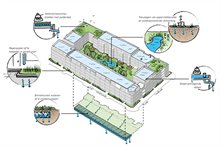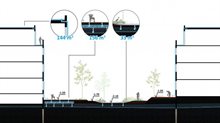Impact project for Climate Block testing ground in the Agniese neighbourhood / Zomerhof District in Rotterdam
With respect to climate adaptation of cities, an enormous opportunity lies in the urban “private domain”. Making buildings and private properties climate-resilient would potentially make a real contribution to the primary objective of the Delta Programme for Spatial Adaptation: climate-proofing the Netherlands by 2050. Many of the adaptive measures in the private domain are already known (disconnection, green roofs, making the landscape greener). Yet in 2015, their matter-of-course application in the urban environment is not a daily practice. This impact project wants to change this.
Results
The study was conducted by De Urbanisten and Superuse Studio’s at the behest of the District Water Control Board of Schieland and the Krimpenerwaard, and Havensteder housing corporation. The study is a part of the Spatial Adaptation Incentive Programme, and is financially supported by the Ministry of Infrastructure and the Environment. The study is focused on opportunities for climate-adaptive measures at the level of the neighbourhood block. Its testing ground is the Rotterdam neighbourhood Agniesebuurt / Zomerhofkwartier. In this neighbourhood, just a stone throw away from the Rotterdam water square, three exemplary blocks were studied; a 19th century block of buildings, a block from the 1980s and a new complex to be built.

Figure 1: Two aspects of the agenda of Water-sensitive Rotterdam are focused on new absorption concepts and the activation of the private domain. The Agniesebuurt / Zomerhofkwartier is one of the locations on which Water-sensitive Rotterdam is focusing.
For the combined improvement of property and performance in the area of climate adaptation, a wide range of measures has been collected. In this study, building blocks have been developed for:
- Water storage on roofs and against building facades
- Storage and reuse of rainwater
- Water storage in and under gardens
- Water storage on front facades

Figure 2: Optimisation of the 19th century block of buildings by means of a clever combination of climate-adaptive measures.
Depending on the situation in each block, a combination of measures has been designed. In all cases, it is worthwhile to “cascade” the rainwater or to store it in steps and slowly drain it away and, when possible, reuse it. In combination with vegetation (e.g. on the polder roof), the block also contributes to lowering the air temperature in the neighbourhood.
This study also shows that the combination of measures boosts the appeal of the living environment in various ways, for example, by creating accessible roof gardens, by improving the quality of inner courtyards, and by rain gardens on the street side. The visibility of these water collection measures raises people’s awareness of water and helps them realise that it is necessary to water-proof the city.

Figure 3: Cross-section of the 19th century block with added storage capacity.
“The proof of the pudding is in the eating”. The proposal therefore is to take the next step in the Agniese neighbourhood. The aim is to implement the results of this study in at least one block in the very near future. This pilot block can help to gain more information on funding. Some legal issues also need to be explored. The housing corporation, the district water board, and the municipality will reach agreements in the coming period with respect to cooperation and follow-up.
Contact person
Dirk van Peijpe
De Urbanisten
+31(0)6-31 005 530
dirkvanpeijpe@urbanisten.nl