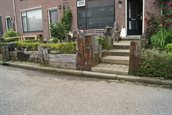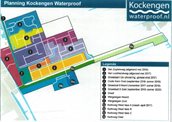Kockengen Waterproof: village being raised in order to prevent future waterlogging
Kockengen Waterproof is a multi-year project in which the municipality of Stichtse Vecht, the Stichtse Rijnlanden district water control board (HDSR), and the province of Utrecht are devising, developing, and implementing, in collaboration with local residents, solutions to the subsidence and waterlogging issues in the village. Climate change will exacerbate such issues. Longer periods of drought and higher temperatures will accelerate peat degradation. In addition, more extreme rainfall can result in increasingly frequent and more severe urban flooding. The video below shows the waterlogging situation on 28 July 2014.
Kockengen Waterproof is intended to prepare Kockengen and its environs for the 50 years ahead. Long-term solutions are being implemented to this end, such as raising roads, paths, and greenery, and replacing sewers. Furthermore, the surrounding polders are being compartmentalised in order to buffer the water in the event of waterlogging and to prevent such water from flowing to the village. Additional short-term solutions are also being explored, such as additional pumping in the event of (expected) extreme rainfall.

Image: Soft peaty soils cause settlement in Kockengen
The “Agenda 2063” that has been drawn up for Kockengen Waterproof is a perspective of the future underpinned by three pillars: village, polder, and water. For the Village section, a policy document and an implementation programme have been drawn up, setting out how the village of Kockengen will be future-proofed and which solutions have been selected.
The village is undergoing large-scale raising: roads, paths, and public greenery are being raised. Over a ten-year period, all the neighbourhoods in Kockengen will be tackled. First, the existing roads and foundations will be removed. The next phase will involve the construction of a new, separated sewer system and the construction of a new grid by the public utility companies. The final phase involves raising the public space using light-weight materials, levelling up the front gardens, and refurbishing the public space.

Image: work on raising roads, paths, and public greenery
The refurbishing of the public space opens up opportunities for adaptations. Local residents may submit ambitions to this end. Adaptations may involve, for example, greenery, parking places, and playground facilities.
The degree of subsidence in combination with the age and quality of the existing sewer system has greatly added to the urgency of taking measures. To implement such measures, Kockengen has been subdivided into 10 different sub-sections; these sub-sections will be tackled in phases.
 Image: the ten sub-sections of the Kockengen Waterproof project
Image: the ten sub-sections of the Kockengen Waterproof project
In 2015, sub-section 1 – Van Zuylenweg and vicinity – was designated as a pilot project. Work on this sub-section was successfully completed by mid-2016. The experience gained in terms of technological and choices of materials has been taken into account in sub-section 2: Van Lockhorstweg.
The work on sub-section 2 commenced in mid-2016 and was successfully completed by mid-2017. This sub-section presented some difficulty due to the location of the existing sewers in the back passages. The house service connections were moved to the front of the houses and joined to the new sewer system. The experience gained in this sub-section was taken into account in sub-section 3: Groenlust 1.
The work on sub-section 3 Groenlust 1 commenced in early 2017 and was successfully completed by mid-2018. This sub-section showed evidence of the many layers of asphalt applied in the past in order to level up the road. The removal of 2.5 m thick layers of asphalt was no exception.
In 2017, the work on sub-section 5 Groenlust II North commenced; it is expected to be completed by the end of 2018.
Sub-section 4 Oude Kern East is currently being prepared; the work will commence in early 2019. Preparations for sub-section 6 Groenlust II South will commence shortly after; the work will commence by the end of 2019.
The other sub-sections will be prepared and tackled in the years ahead.
More information is available on the Kockengen Waterproof website.
Lessons to be learned from the project
- Residents are closely involved in the project. This garners support and appreciation for the measures and the work. An added bonus is that local knowledge is shared. Feedback panels are set up for each sub-section to collectively review the improvement or adaptation of the public space. This has generated highly positive experiences.
- In theory, the sub-sections have been set down based on logical delineations. In practice, however, work often needs to be carried across the boundaries of a sub-section.
Technical lessons to be learned from the project
- The inspection pits with telescopic shafts that were chosen upon the launch of the project enable the accommodation of light settlements. As the inspection pit is composed of two parts and the groundwater level is high, there is a risk of groundwater leakage in the inspection pits around the connection between the two parts.
- Lightweight fill materials in the sewer trench are highly water permeable and act as drainage. This causes a great deal of excess water in future work on the sewer. Compartmentalising the sewer sections is recommended in order to be able to remove the water.
- Lightweight fill materials are difficult to compact. As a result, such materials will settle in the course of time. Such settlement is not caused by the weight but rather by the settling of such materials. This presents a distorted picture of the actual settlements.
Contact person
J. Nieuwenbroek
Gemeente Stichtse Vecht
Jules.nieuwenbroek@stichtsevecht.nl
140 346