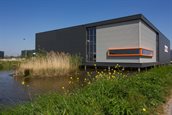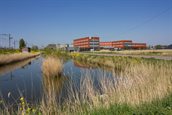Municipality of Pijnacker-Nootdorp encourages development of climate-proof business premises
After a few years, the municipality of Pijnacker-Nootdorp adapted its plans for the Heron industrial estate in Nootdorp, shifting the focus to climate adaptation, sustainable energy, and biodiversity. Fifty per cent of the estate has already been completed. In addition to the measures being implemented by the municipality, entrepreneurs are also required to address climate adaptation and biodiversity.
What has prompted the project?
In 2010, the municipality came up with a plan for the development of the Heron industrial estate. The plan involved a proposal for the construction of a separated sewage system, which would drain the water as quickly as possible. In the subsequent years, the energy transition, climate adaptation, and biodiversity were given higher priority. Consequently, in 2017, the municipality decided to raise the ambitions for the sections of the industrial estate that still awaited further development, without adapting the zoning plan. In addition to rendering the public space climate-adaptive and sustainable, the municipality is also encouraging the entrepreneurs to develop existing and new lots in a sustainable manner.

How is the municipality encouraging entrepreneurs?
The municipality of Pijnacker-Nootdorp has set up a guidance process for entrepreneurs developing new premises.
-
The process commences even before the entrepreneur has signed the reservation agreement: the municipality points out the importance of climate adaptation and biodiversity.
-
For the design phase, the municipality has set up a “Quality Team” (Q Team). This team comprises, inter alia, an urban development specialist and a greenery specialist. They advise the entrepreneurs on how to accommodate greenery, such as grassy parking places and trees, at their own premises. In addition, they encourage the reuse of rooftop water and the construction of green façades and sedum rooftops. All this has been set down in guidelines, which are presented to the entrepreneurs in the acquisition phase.
-
The municipality also provides entrepreneurs with advice regarding green façades, as green façades are mandatory on buildings facing the A12 motorway, which raises a great number of questions. As these green façades are facing north, the greenery is frequently deprived of direct sunlight and rainwater. To keep the green façades up to par, the municipality is arranging and funding appropriate support for their design and construction.
What measures is the municipality taking?
The municipality is taking the following measures in the public space:
-
It has expanded the hedges separating private premises from the public area. The old development plan featured wide hedges, but in actual practice the hedges proved skimpy and poorly maintained. For that reason, the municipality narrowed the pavement and planted a new hedge against the existing hedges surrounding the business premises. The old hedge was removed. The costs were shared with the entrepreneurs. The municipality is trimming the new hedges. However, the association of entrepreneurs is required to report any damage to the hedges to the municipality, for example, if a hedge is hit by a car.
-
With respect to lots still awaiting development, a proper width and growth area for the hedges is secured via the Q Team and the guidelines.
-
Despite the widened hedges, the road profile still appears paved, as both sides of the road are bordered by a wide footpath. The municipality has opted for narrowing the footpath on one side in order to accommodate a hedge between the road surface and the footpath.
-
The north side of the industrial estate features a green zone with trees, tree trunks, plants, and flowers. The zone will also have insect hotels and bird nesting boxes, and utility cabinets will be cladded with greenery. The green zone also features a cycle path/footpath, enabling staff or other users to take a walk amidst the greenery during their lunch break or telephone meeting.
-
The Heron industrial estate is situated by a Randstadrail express tram, metro, and express bus station. The access route from the station to the industrial estate is being redeveloped with lots of greenery and water. In addition, the station will have a dashboard displaying the sustainability performance of the industrial estate.
What is the result?
The greening of the Heron industrial estate is reducing waterlogging, combating heat, and enhancing biodiversity. The greenery is making the industrial estate much more appealing to staff and other users.

Meeting in the (digital) House of Heron
The municipality is keen to share its knowledge and experience regarding the Heron industrial estate project. That is why it has decided to build a meeting place for everyone interested in sustainability and the circular economy: the House of Heron. It had to be a house in which start-ups and students could present their new ideas, in which entrepreneurs could meet, in which private residents could find information on sustainable solutions to their own homes, and in which schools could teach their pupils about sustainability. Unfortunately, a physical building was not feasible, which is why the municipality decided on a digital house. This digital house has already been launched.
Lessons to be learned
The main lessons to be learned:
- It is imperative to encourage entrepreneurs to green their surroundings, as most entrepreneurs do not immediately appreciate the added value of greenery.
- Regulations, such as a zoning plan and a visual quality plan, are essential in order to enable enforcement, thus ensuring that all the entrepreneurs will take measures.
- This is the best time for entrepreneurs to implement climate adaptation measures in and around their buildings. The current buildings are only four to five years old, but in their present state they cannot easily accommodate the energy transition. For one, because the roof construction cannot support solar panels.
- The municipality has experience with grassy parking places, but entrepreneurs and developers find their maintenance difficult and tend to opt against grass. For that reason, the municipality has also agreed to semi-paved, water permeable parking places.
Contact person
Harm Renders
Projectmanager Bedrijventerreinen bij gemeente Pijnacker-Nootdorp
h.renders@pijnacker-nootdorp.nl