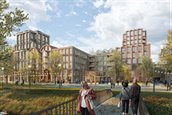Spuiboulevard in municipality of Dordrecht
How can urban living be combined with climate adaptation and nature-inclusive construction? The municipality of Dordrecht is developing an urban planning framework integrating these three themes. Spuiboulevard avenue in Dordrecht serves as an example and is undergoing a transformation.
Project objective
The objective of this project is to create a healthy and liveable residential environment; sustainable, biodiverse, and climate adaptive. The project shows the feasibility of high-density construction at difficult locations. It also demonstrates that an integrated approach will result in an appealing living environment. Local residents, businesses, and organisations are closely involved in the development of the plans.
Implementation
Spuiboulevard avenue will be designed in a green style. The municipality of Dordrecht is planning a range of adaptations:
- De-paving public areas;
- Providing buildings with green and brown roofs;
- Renovating the parking garage and installing a green façade;
- Creating green and shaded courtyards;
- Disconnecting downspouts;
- Creating sufficient water storage facilities.
Results
- In the Dordrecht council offices, a model at a scale of 1:500 shows what the area will look like. The free local paper DordtCentraal has also published a press release.
- On its own website, the municipality of Dordrecht shared extensive information on the development of the area. The website contains, among other things, documents, videos, a map, a schedule, and a poem on the new Spuiboulevard avenue by city poet Swendeline Ersilia.
- In addition, the municipality has developed a dedicated app relating to the new Spuiboulevard avenue, which provides information on the work that is being done. Via this app, residents may also submit questions and complaints regarding the project.
- Furthermore, the municipality has shared information on the project via its LinkedIn account.
