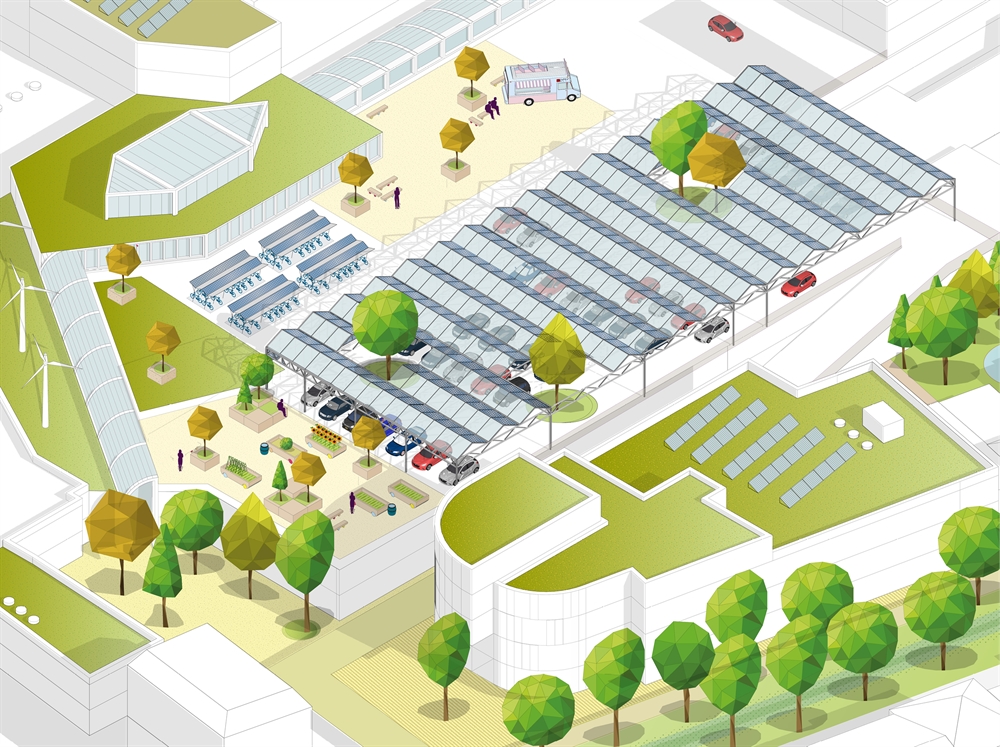Pursuit of resilience in Weert: cultural history as the basis for a climate-adaptive city centre
What opportunities does a city’s history offer in terms of climate adaptation? The Weerbaar Weert perspective sketches a picture of the future for the city centre, based on its history.
Climate adaptation measures befitting the city
Climate change calls for spatial adaptations in our cities. But how can such interventions be tailored to a city’s characteristics and identity? A city’s cultural history can offer concrete tools to this end. That is why the municipality of Weert had the development history of its city centre analysed: how has the city come into existence, how has it developed and expanded? What spatial features are typical of the city? And how has its water system developed through the ages?

Determination, Well-being, and Prosperity: three distinctive periods
The developmental history of Weert city centre can be divided into three periods: Determination (up to 1900), Well-being (1900-1950), and Prosperity (1950-2000). The historic (spatial) features of each of these periods have been translated into climate adaptation opportunities for the present city:
- The “Determination” period saw the structure of the city centre come into being, featuring the main streets, three paved squares, and a network of gates and alleys. This structure can serve as the basis for introducing a network of rainwater collection facilities in the streets and realising a well-shaded network of walking routes through gates and alleys.
- During the “Well-being” period, the canal bore special significance in the public space. In addition, this period saw urban densification: the backyards were replaced by large, catholic institutions in which new urban areas developed, such as schoolyards and convent gardens. The canal that was filled in at the beginning of the twentieth century could be restored in a contemporary manner in order to play a key role in the collection and retention of rainwater (including a connection to the park surrounding Nijenborgh castle). Some of the new urban areas have survived; others could be restored as green public spaces in the city.
- The “Prosperity” period was characterised by a considerable improvement in the city’s accessibility and the construction of a large shopping centre featuring a vast landscape of serried rooftops. The rooftops could be utilised for green roofs, rainwater collection, energy generation, and the realisation of new recreational spaces.
All the opportunities identified have been outlined in a perspective for Weert city centre. More details on the perspective are provided in the report entitled Weerbaar Weert (pdf, 5.3 MB).
Insight into the potential of cultural history in the purview of contemporary transitions
The perspective has been drawn up within the framework of the “Urban Development for Extremes” contest, organised by the Creative Industries Incentive Fund and the National Cultural Heritage Service, under the Heritage and Spatial Planning programme. The municipality of Weert has used this grant to have a perspective drawn up by Personal Architecture, NOHNIK Architecture and Landscapes, and architecture historian Lara Voerman. One of the purposes of the grant was to show how spatial interventions that tie in with cultural history can give location-specific impetus to spatial quality.
Lessons to be learned from the project
The perspective shows that the history of a location offers useful starting points for embarking on climate adaptation. The perspective is illustrated with two concrete model elaborations for parts of the city centre. The elaborations serve as an inspiration, and to start a discussion to initiate improvements at various scale levels in the city centre. Opportunities for subsequent steps are plentiful and range from drawing up a new perspective for the canal and inspiring residents to a prelude to an environmental vision.
Contact person
Jip Pijs
Personal Architecture
jip@personal-architecture.nl
06 - 30 41 63 25
