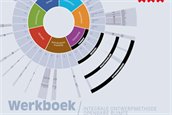Integrated design method for public spaces
The Municipality of Amsterdam has developed the Integrated design method for public spaces. This new method can help urban planners in programming and designing public and underground spaces.
Why a new method?
Greater Amsterdam is growing. Buildings are located increasingly closer to one another. This forces the municipality to come up with sustainable solutions to heat stress and rainwater drainage. This is why Amsterdam and its partners are collaborating on new area development methods.
What does the new method entail?
A key element in the new method is the subsoil, which accommodates, e.g., many cables and pipes. The method revolves around multiple functional uses. This means that a single solution will realise several goals. For example, choosing to plant trees not too close to one another will serve two purposes: the trees will provide shade, whilst also allowing room for the wind to provide cooling.
How is the new method structured?
The Integrated design method for public spaces consists of two elements. The first element is a case study on the Amstel-Stad area in Amsterdam, where the design method is being employed. The second element is the workbook that designers all across the Netherlands can use. The workbook distinguishes six area-related topics: living environment; water; flora and fauna; energy; soil and subsoil; and materials. For each topic, the book provides a comprehensive overview of measures, elaborations, and technologies. These are also explained by reference to images, drawings, and practical examples from Amsterdam and the vicinity.
